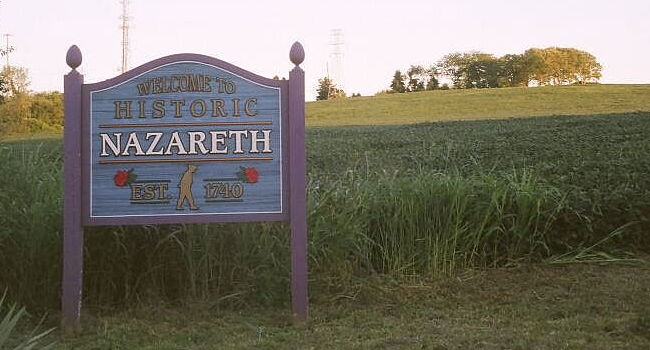The Nazareth Planning Commission recommended conditional approval for a plan that would bring three townhouse-style apartment units to the borough at their Dec. 19 meeting.
Borough planners recommended both conditional approval and a waiver from a Subdivision and Land Development Ordinance (SALDO) requirement for the land development plan of Dominic Villani Jr., whose plan calls for three single family townhouse-style units on South Green Street, near the intersection of South Green Street and West Walnut Street, according to Borough Engineer Albert Kortze.
Per the borough’s SALDO, all land development plans are required to show manmade features within 200 feet of the subject property. Villani came before the planning commission seeking a waiver for that requirement, which would not require him to detail all of the manmade features within 200 feet of his property.
Kortze said that Villani’s plan showed “enough information” to warrant granting the waiver from the borough’s SALDO.
“I felt it really isn’t necessary to show things 200 feet away,” Kortze said. “You know, you’re going almost up to Main Street to show features that really don’t have any bearing on the property.”
The motion to grant Villani the waiver unanimously passed, as did the motion to grant Villani conditional final approval on his land development plan.
Villani’s proposed units will be approximately 1600-square-feet each, with every unit featuring three bedrooms, two-and-a-half bathrooms and two-car garages.
Villani said he will also go before the borough zoning hearing board in January 2018 in an attempt to receive a zoning variance.
“The building due south of this property was built right on the property line. So that setback in that zoning district is only five feet. That creates a hardship for that gentleman who is the present owner and for me, but possibly water getting into his property,” Villani said.
“Also, any time you build a structure less than 10 feet away from another structure, I’d have to implement fire aid material, and I just felt it would be more of a tunnel-like effect, so the reason I’m going for a variance is to move the building over to alleviate using that type of material, but also to enhance the buildings so it looks nicer.”
Villani maintained that even if he doesn’t receive a zoning variance, the project will still go through as planned.
“This project’s not based on me getting the zoning variance,” he said.









