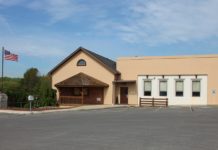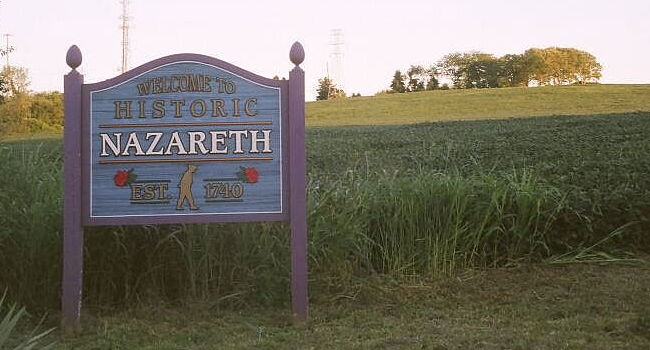On Tuesday, November 24, following several years of presentations, planning, and revisions, Willow Brook Farms and Fuller Family Trust returned to the Allen Township Board of Supervisors to present a new concept plan for a mixed-use community at the site of Willow Brook Farms. While supervisors still have questions and concerns, they acknowledged that moving forward may be in the best interest of the township and its residents.
“I think this is compromisable to both the developer and the township compared to what could go here [and] possible lengthy legal cases,” said Supervisor Gary Behler.
The property is not zoned for the use developers are requesting, which resulted in challenges to the original plan. After considering supervisors’ comments, developers revised the plan in the hopes that supervisors would draft a zoning ordinance amendment.
Jim Constantine of LRK Architects showed a revised concept plan that includes single-family homes, twin homes, townhomes, multi-family homes, and a village center. He said the plan incorporates the residential neighborhoods into the “picturesque landscape” of Willow Brook Farms.
The 1,800-acre farm is surrounded by three million square feet of warehouse and distribution space. It was clear to supervisors that the farm may one day face a similar fate and become home to another massive distribution center.
“Something is going to go there,” said Supervisor Dale Hassler. “I think this is about the best that it can be used for.”
Roughly 700 dwelling units are proposed for the property, down from the 750 initially proposed. The single-family homes and twin homes will be located along W Bullshead Road. Townhomes will be located on the site of the current Fuller Family home. Meanwhile, two-story, multi-family homes will be located along Willowbrook Road. The community’s main entrance will also be on Willowbrook Road, opposite Radar Drive. This too came at the township’s request after viewing earlier plans.
Neighborhoods will feature courtyards and “pocket parks,” as well as pedestrian-friendly sidewalks, with parking located in the rear of the homes. Roads in the plan had been widened, following supervisors’ concerns. Only one side of the street will be used for parking and a wider travel lane will be constructed so first responders can access the neighborhoods.
Still, supervisors worried that the plan called for too many trees along the sidewalks, which will also hinder emergency vehicles.
“How do you swing a ladder from the ladder truck [with the trees there]?” asked Hassler. “We have access to park the truck, but not access to use the truck.”
Developers said removing the trees is a simple fix in the planning stages. They also added that all roads will be private and parking will be enforced by the HOA, not the township.
The plan also calls for a village center, not seen in other local communities or developments. The center would reuse the farm’s existing barns and garages and convert them into shops, restaurants, or cafes.
“It takes the history of the site to the next level…[and] makes it a destination on the regional trail system and for residents of the township,” said Constantine.
Solicitor Lincoln Treadwell suggested that the board authorize him and township manager Ilene Eckhart to begin drafting a zoning ordinance amendment that would then be reviewed by supervisors and the planning commission. With this zoning amendment, supervisors will have to create new rules and regulations to apply to this unique use. Supervisors approved the motion to move forward with drafting the zoning ordinance amendment.
“You really came a long way from the initial plan,” said Hassler. “I know it is zoned differently than what is required for this…but I think this is a pretty good compromise.”








